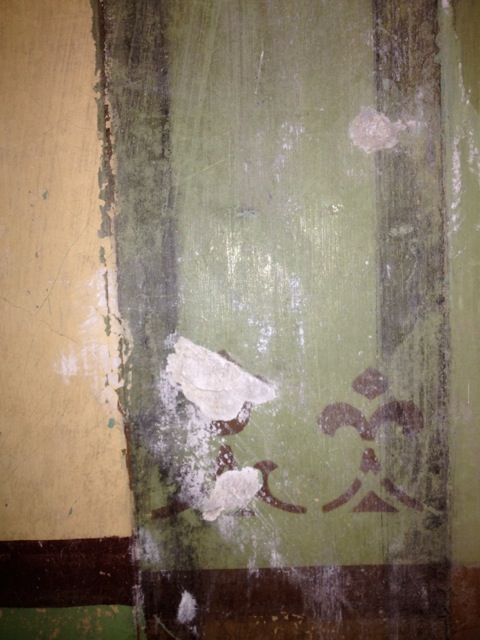The existing staircase remains from the 2-4 floors, but was removed when the addition was built in the1970s for the boxing club on the 2nd floor.
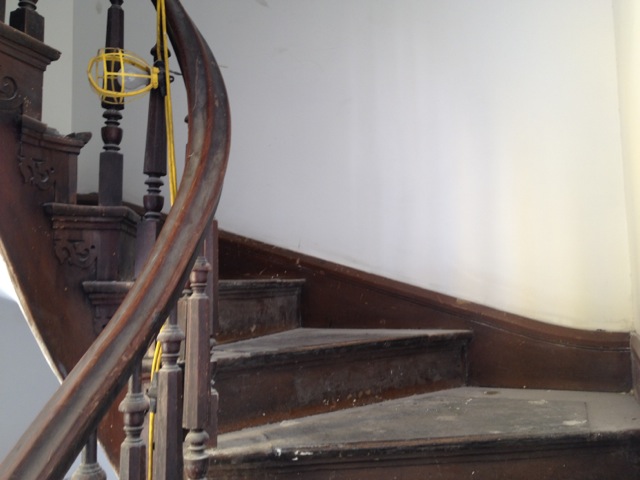
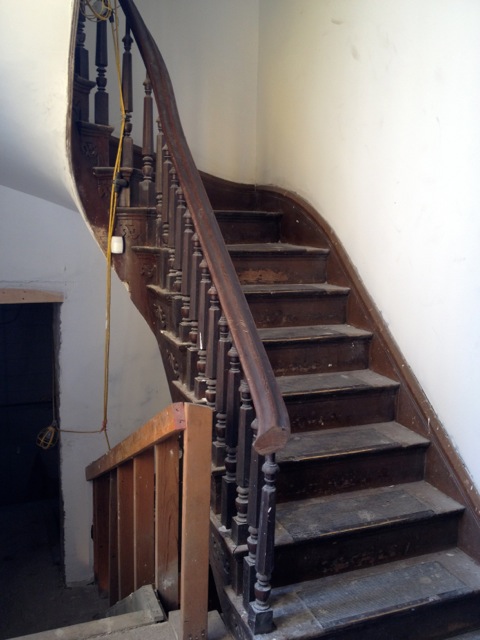
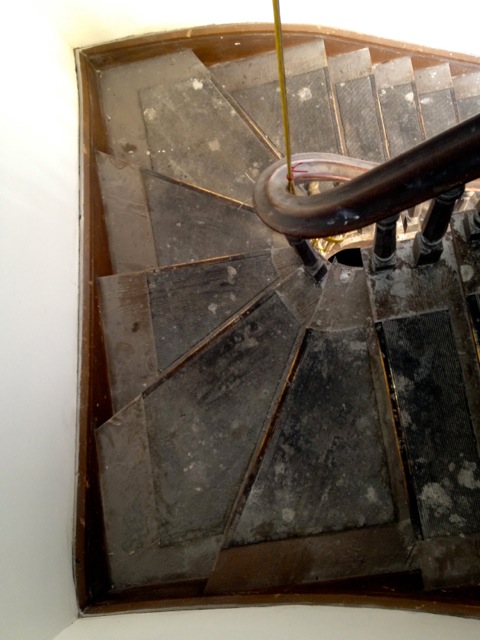
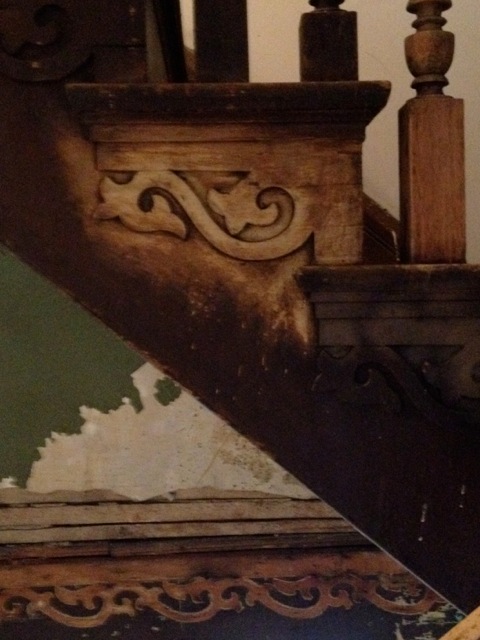
—
The staircase shadow allowed us to rebuild in its original location.
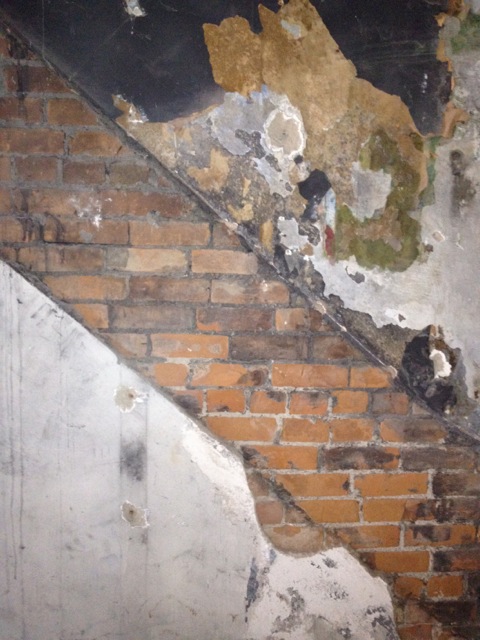
—
Staircase rebuilt to connect to the original W Elder north entry.
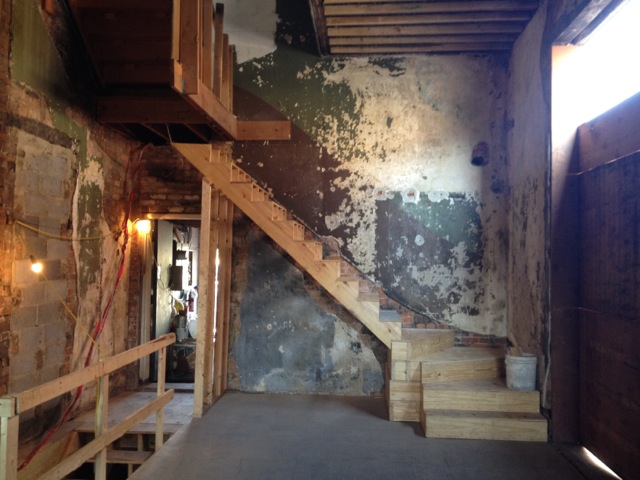
—
Paneling removed from 1st floor uncovered stenciled walls, paint color and steel beam.
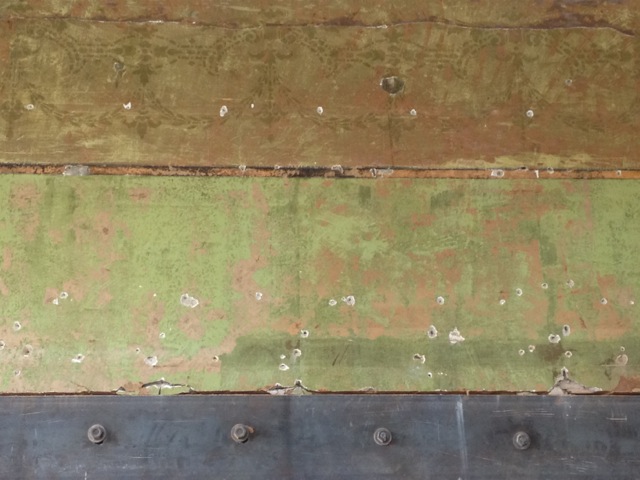
—
Blue flowered wallpaper located on the south wall near the storefront.
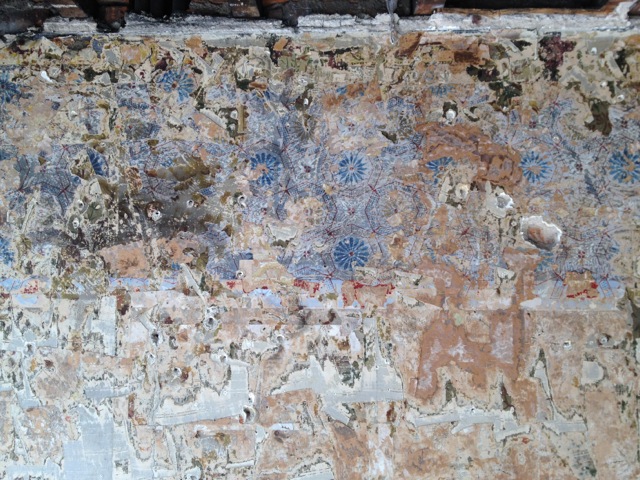
—
Stenciling in the first floor store which was originally a millinery.
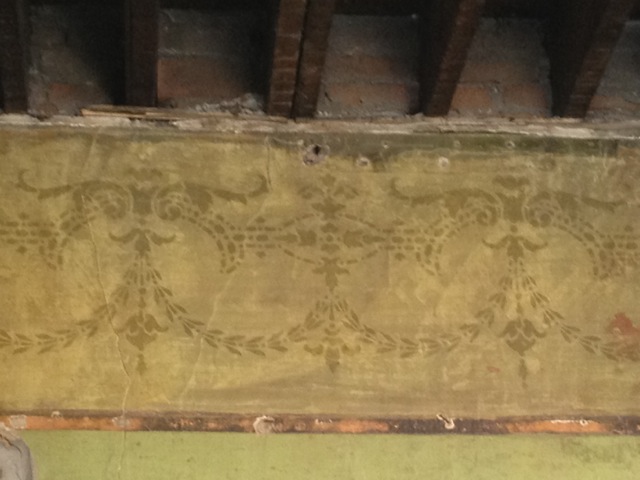
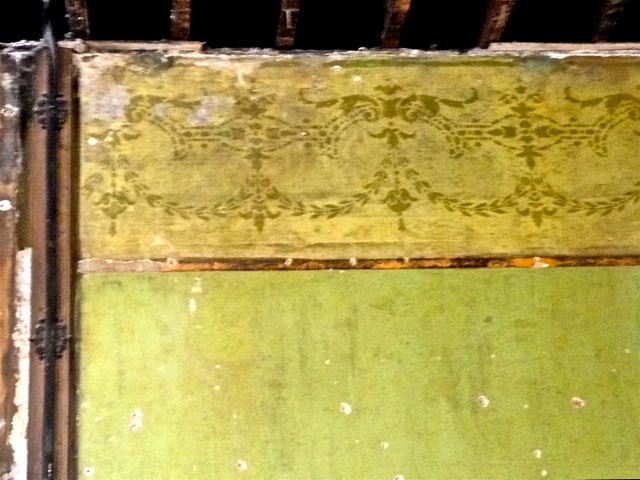
—
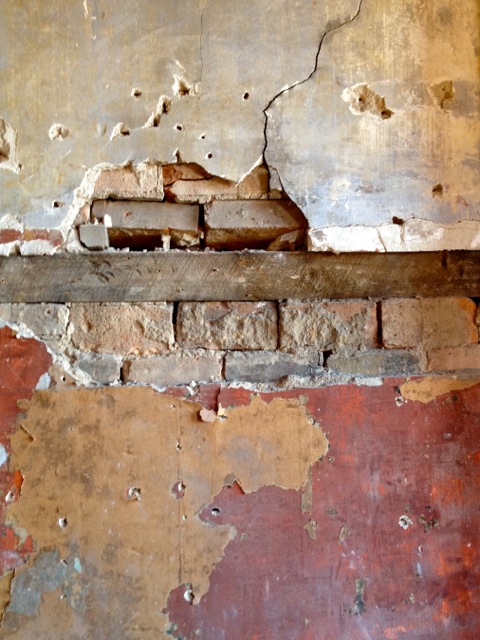
—
Freight Elevator Shaft to be filled in.
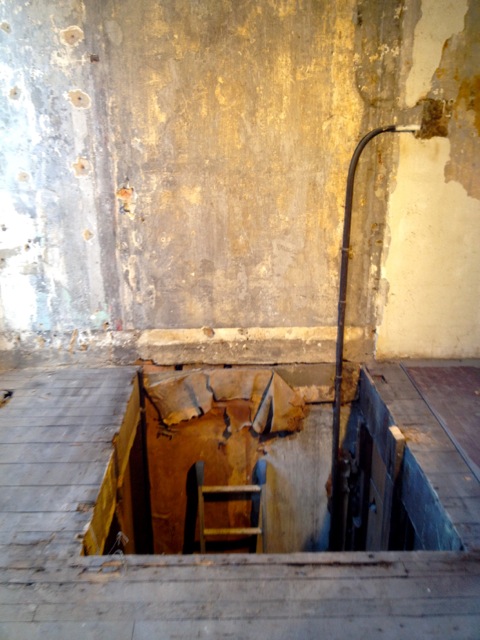
—
Pre- Prohibition beer labels were found on the 3rd floor east wall. We plan to cover and frame it to preserve.
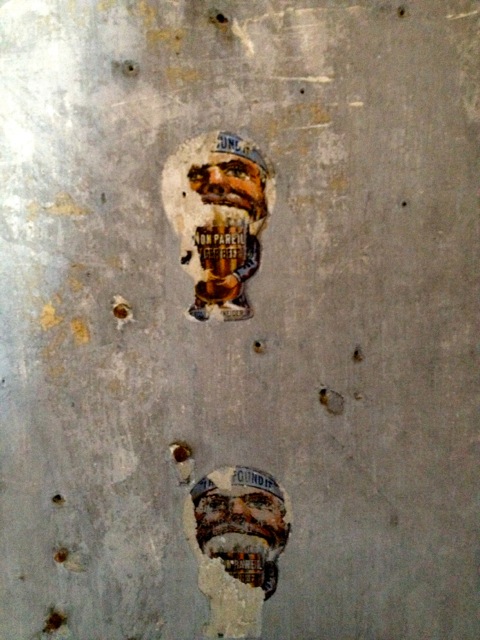
—
Staircase openings in south west side of upper floors .
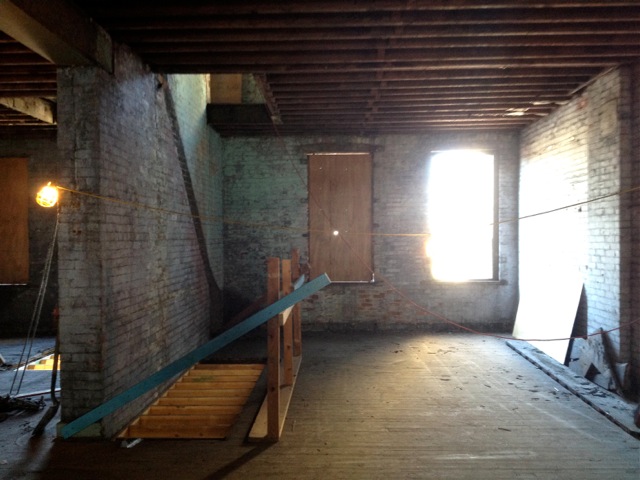
—
Shadow of the staircase woodwork that was removed.
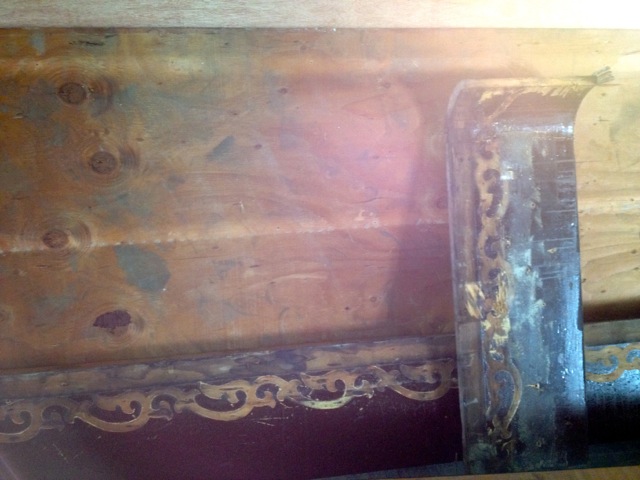
—
Interior 3rd and 4th floor apartments exterior brick walls.
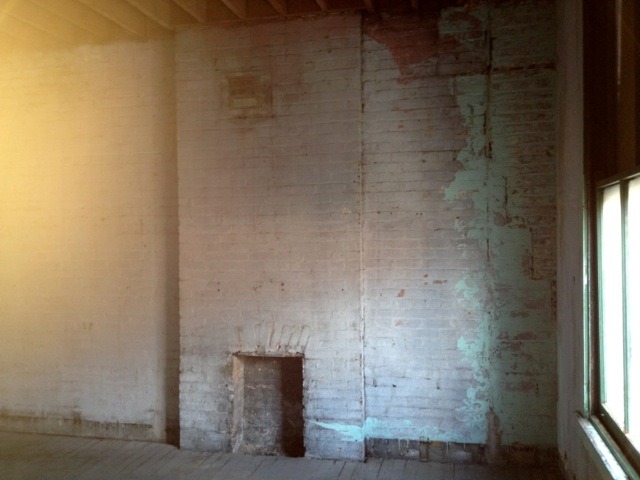
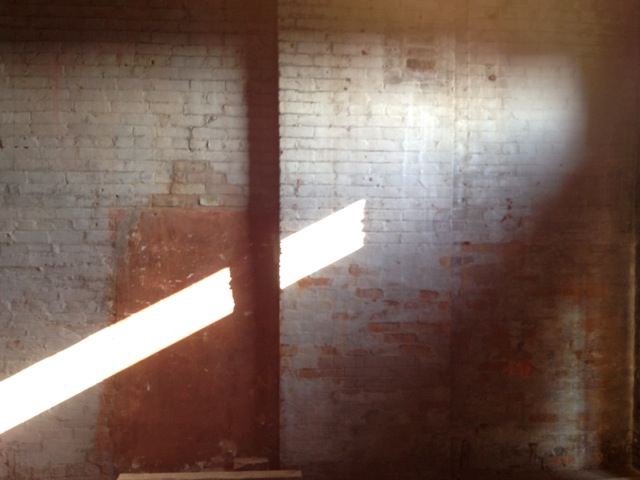
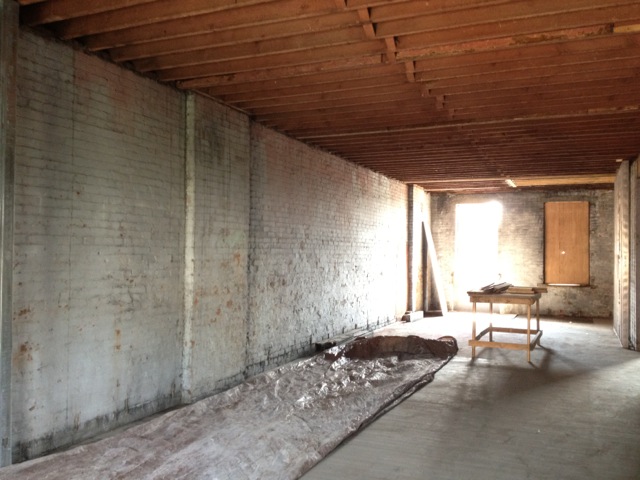
—
Stencil detail found on upper floor.
